
Front New Facade View

1F Entrance

1F Hallway

2F Rock Climbing Area

2F Lounge

3F Kitchen & Communal Dining Area

3F Hallway

4F Break Area Inside Climbing Wall

4F Up & Down & Balance Chair

4F Bridge

4F Bridge

5F Center Shade Roof

5F Roof Area

Glass Facade Detail

Exploded Axon

Isometric View Of The Entire Building & Programming Diagram
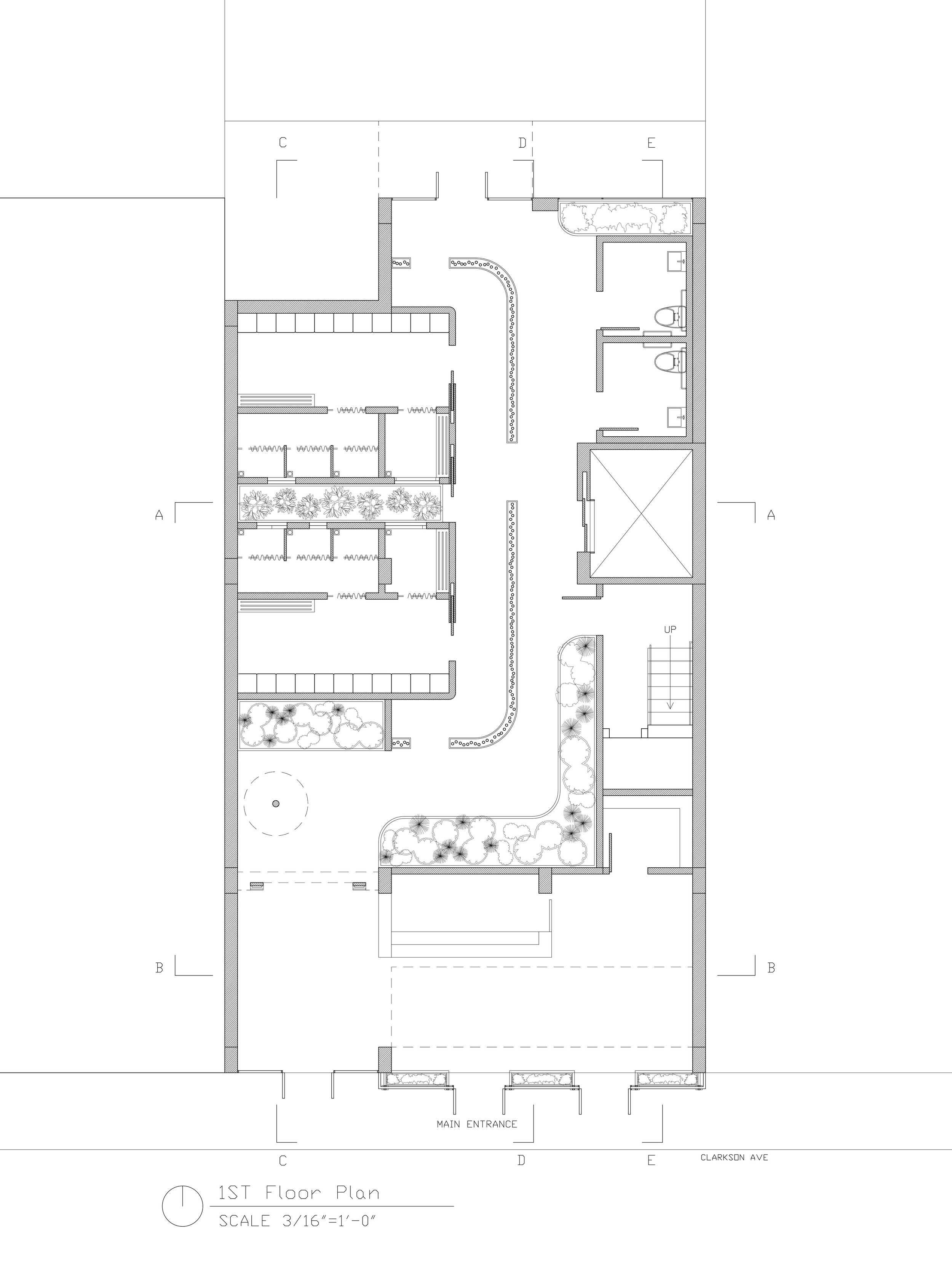
1ST Floor Plan
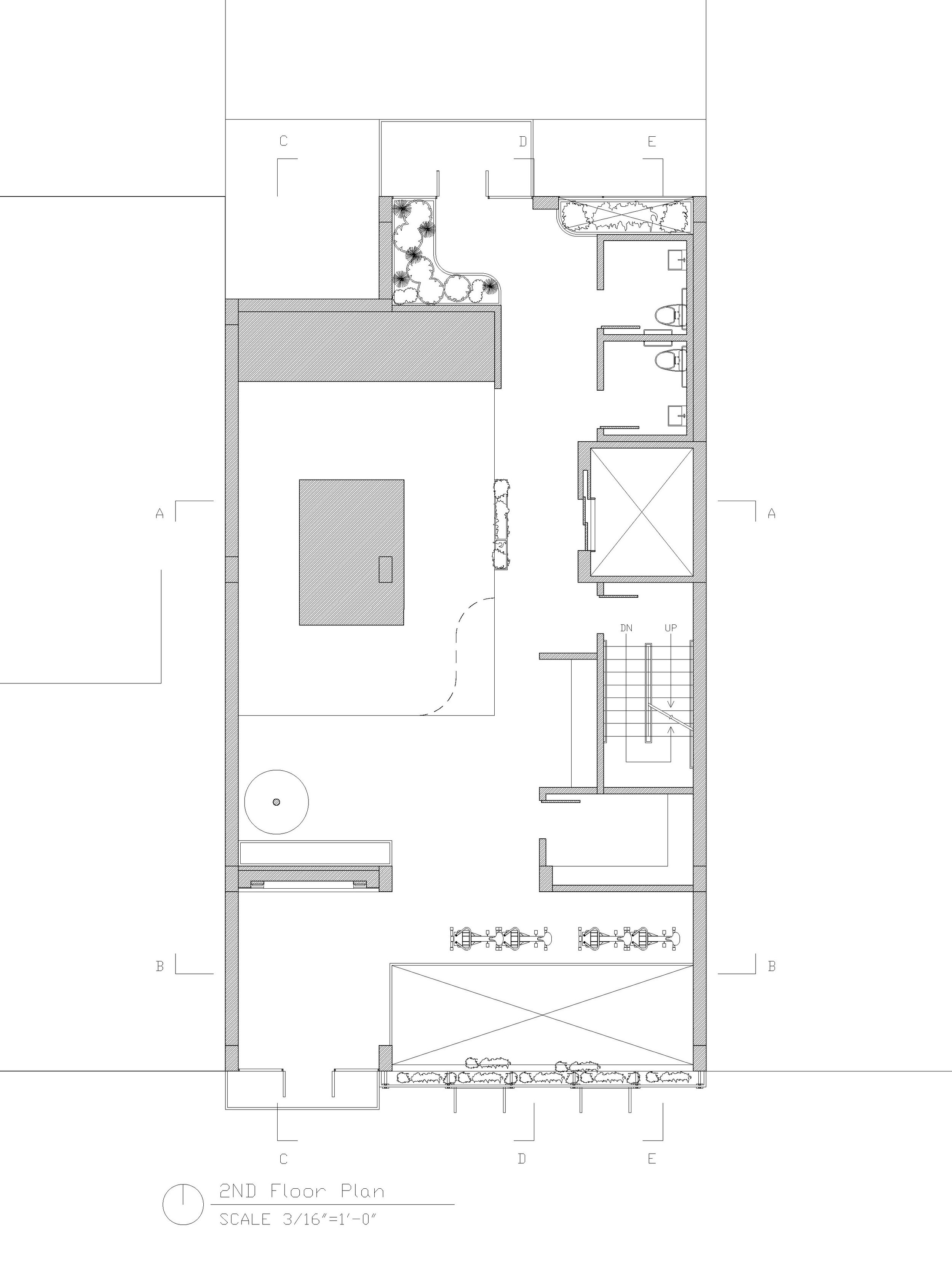
2ND Floor Plan

3RD Floor Plan
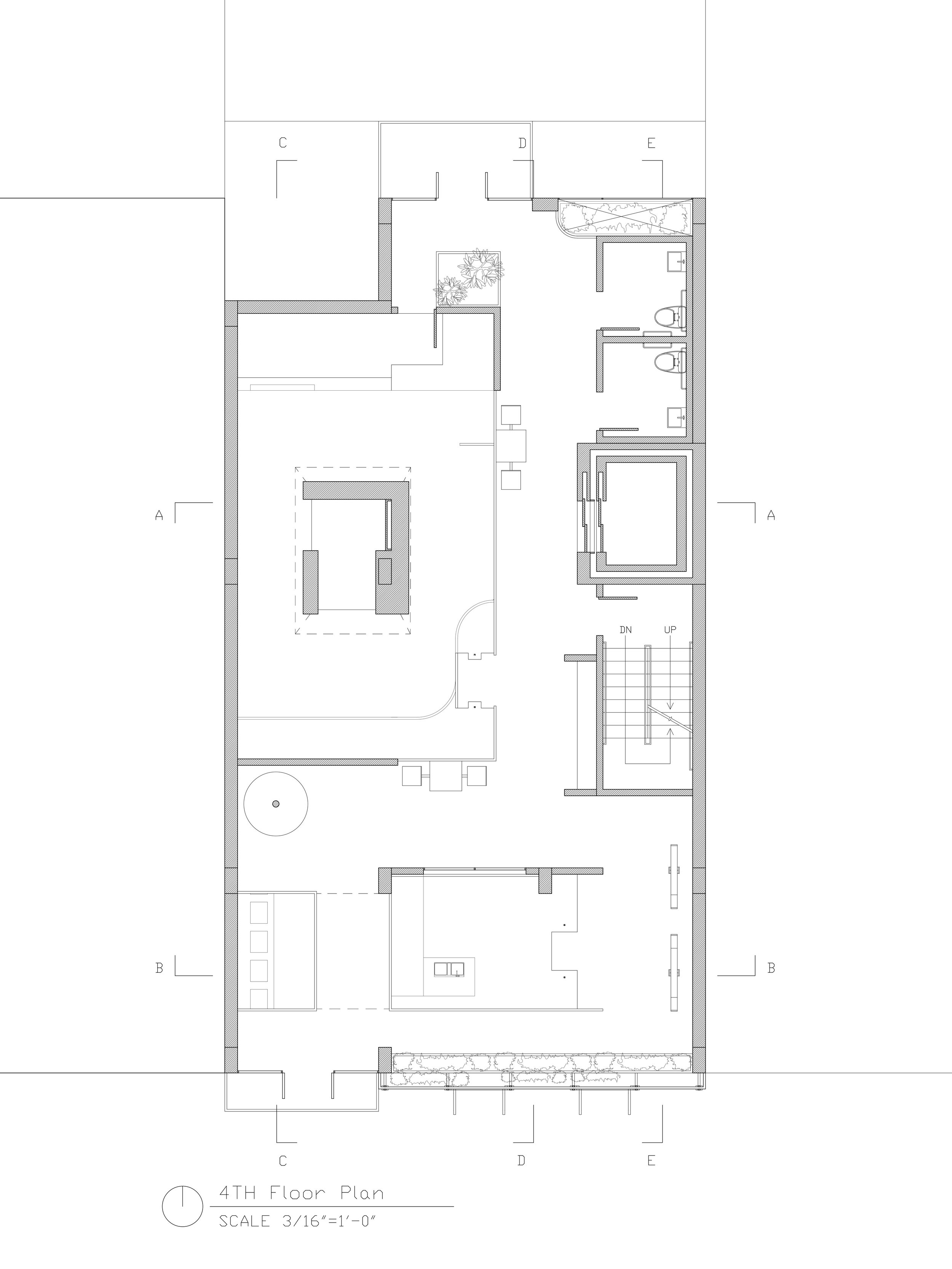
4TH Floor Plan
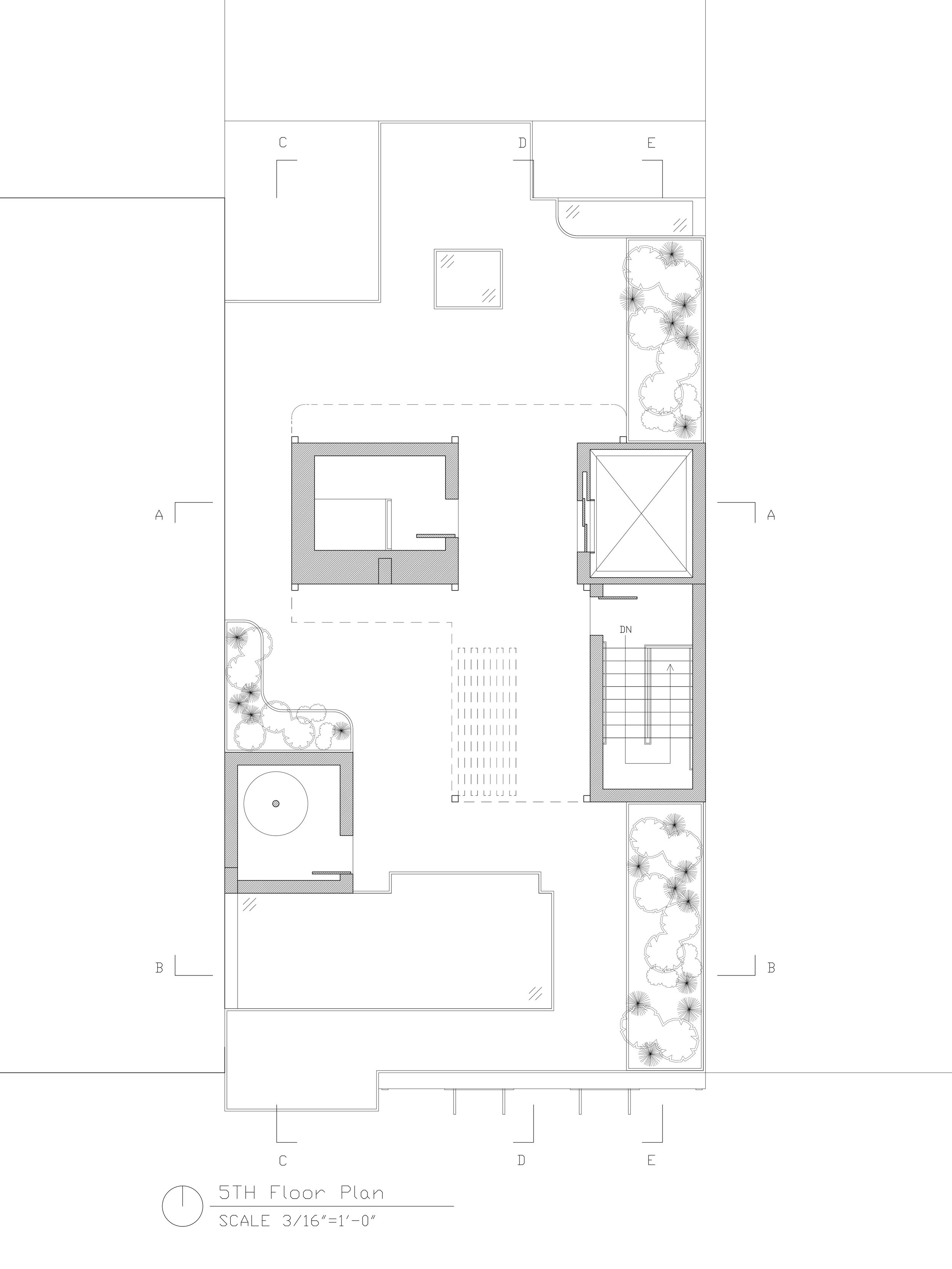
5TH Floor Plan
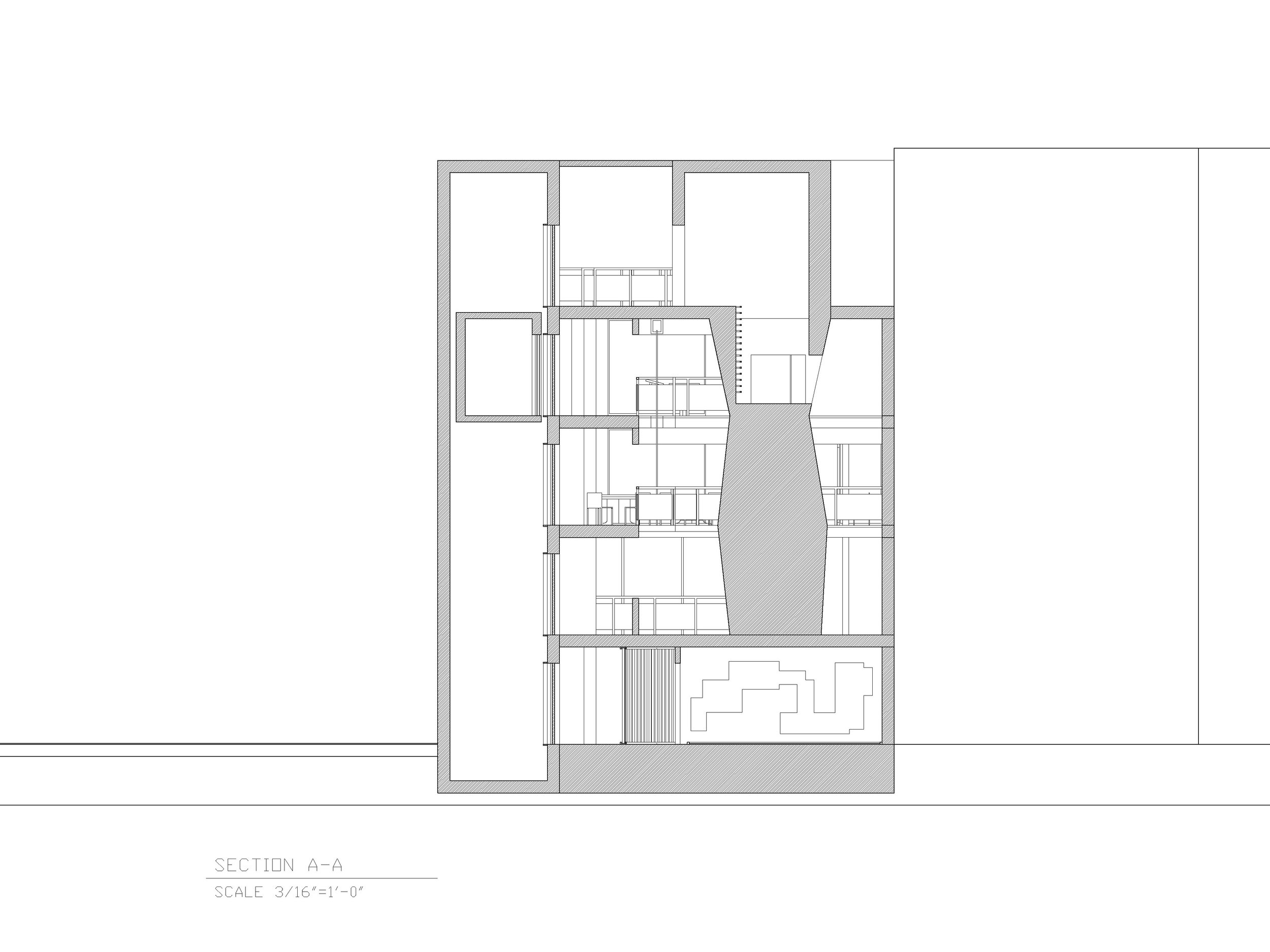
Section A-A
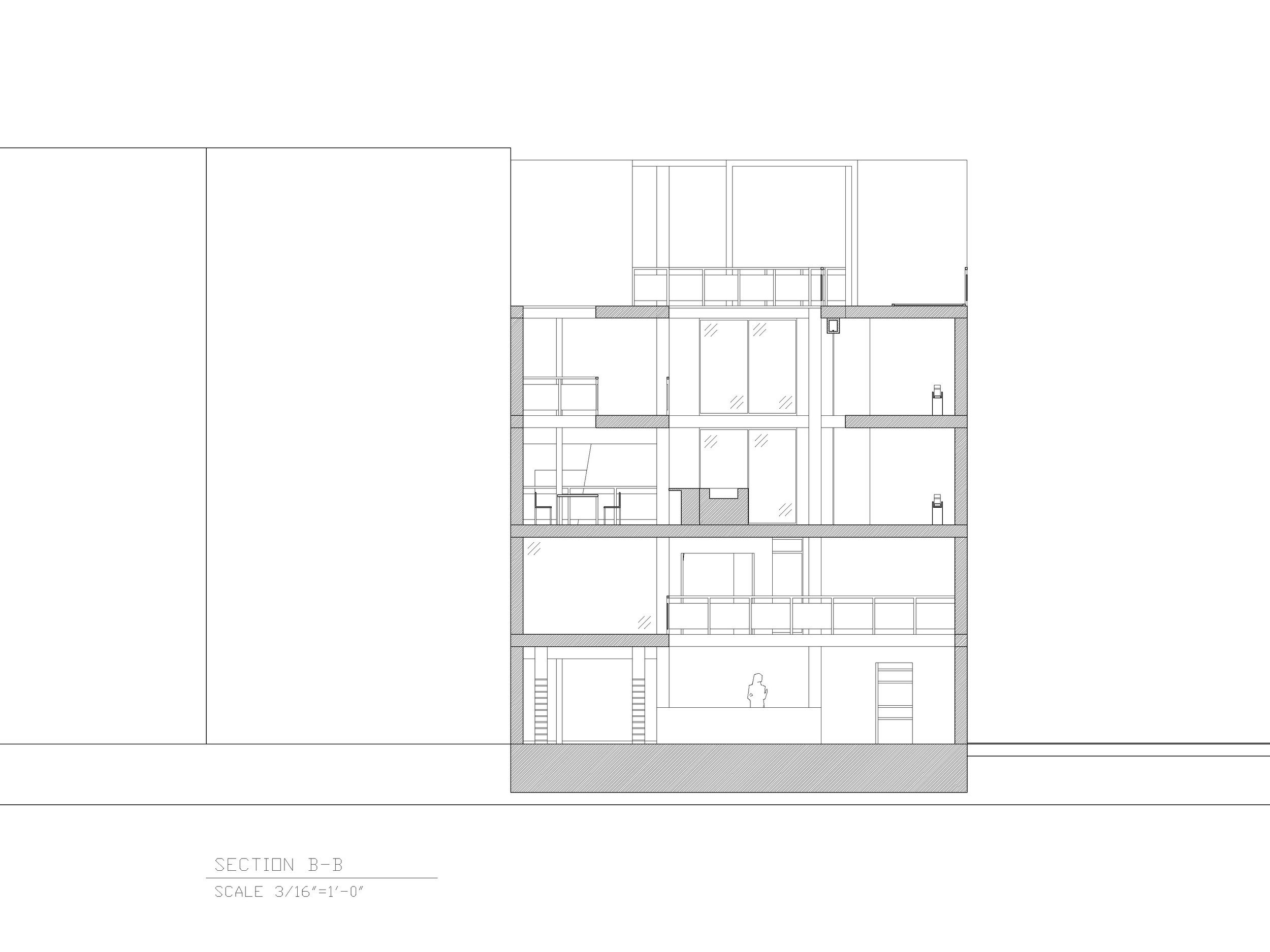
Section B-B
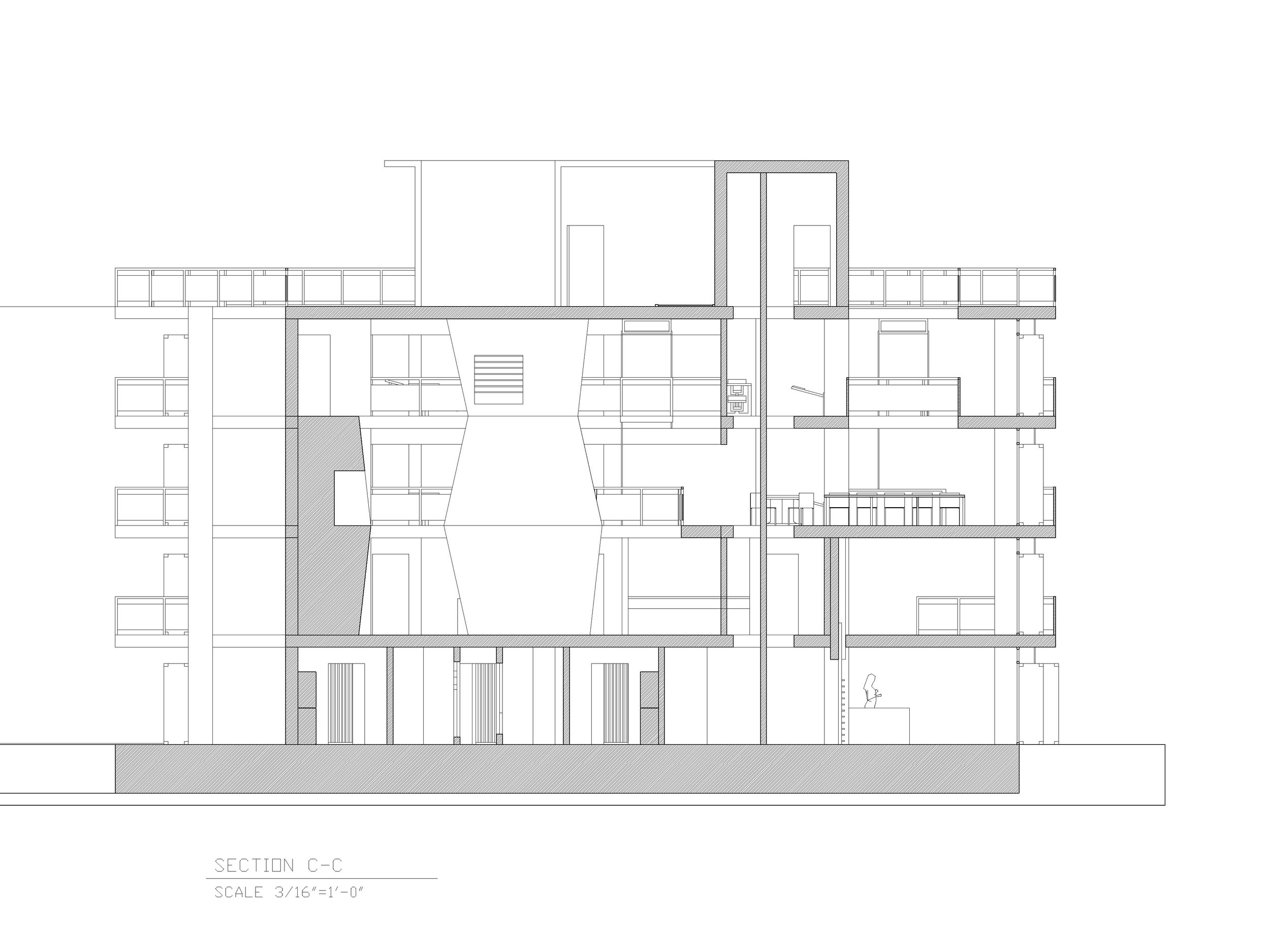
Section C-C
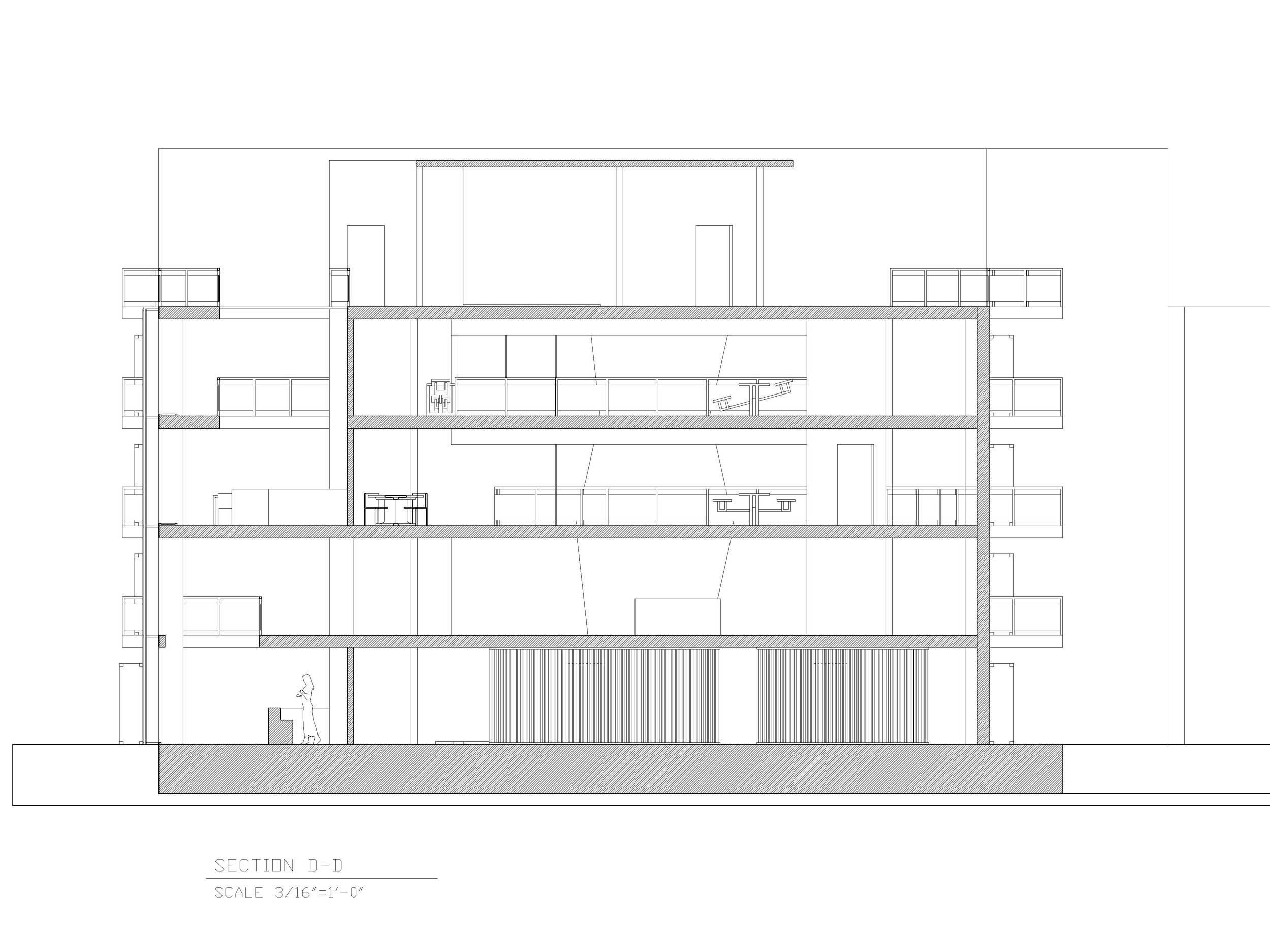
Section D-D
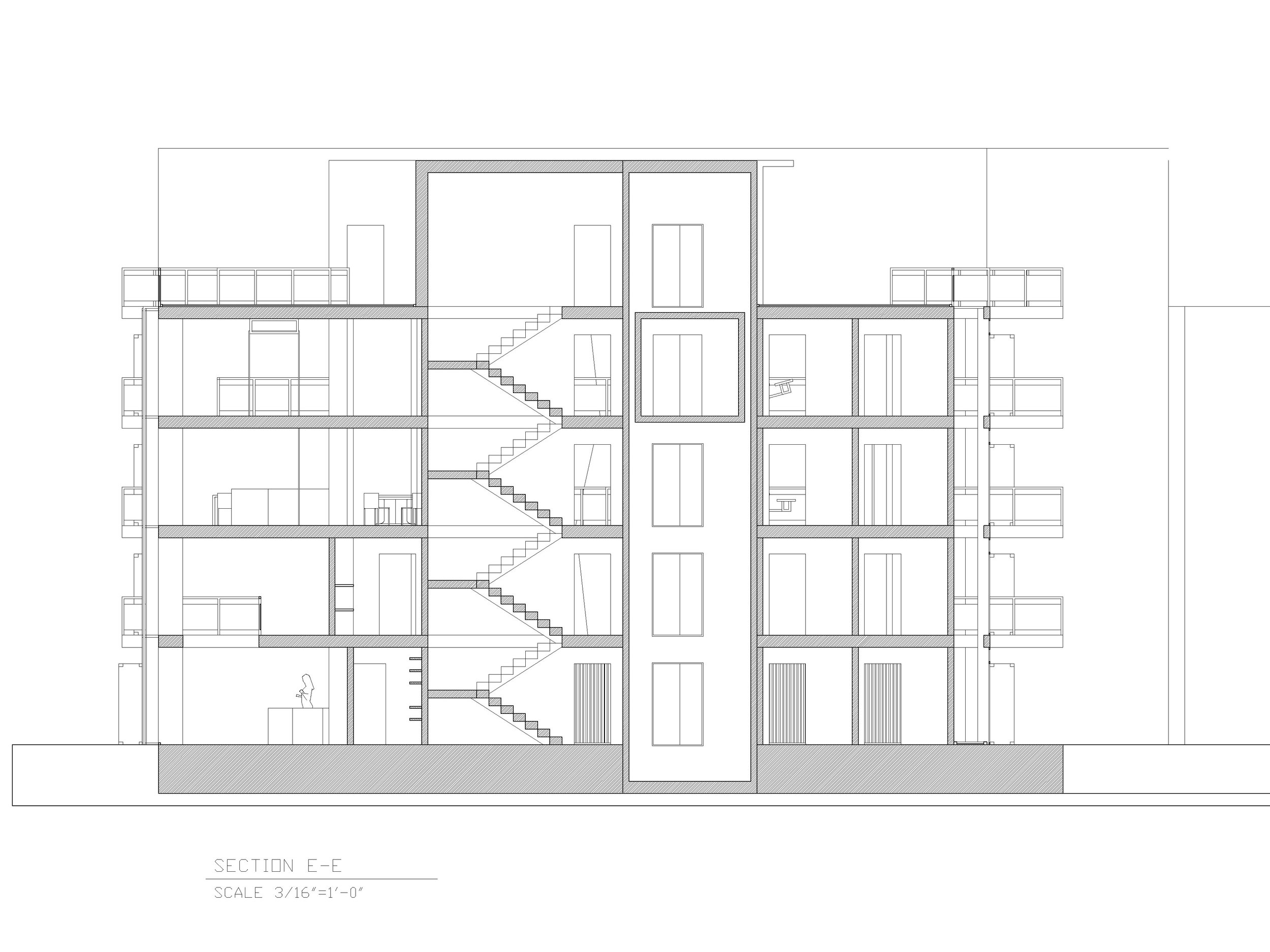
Section E-E
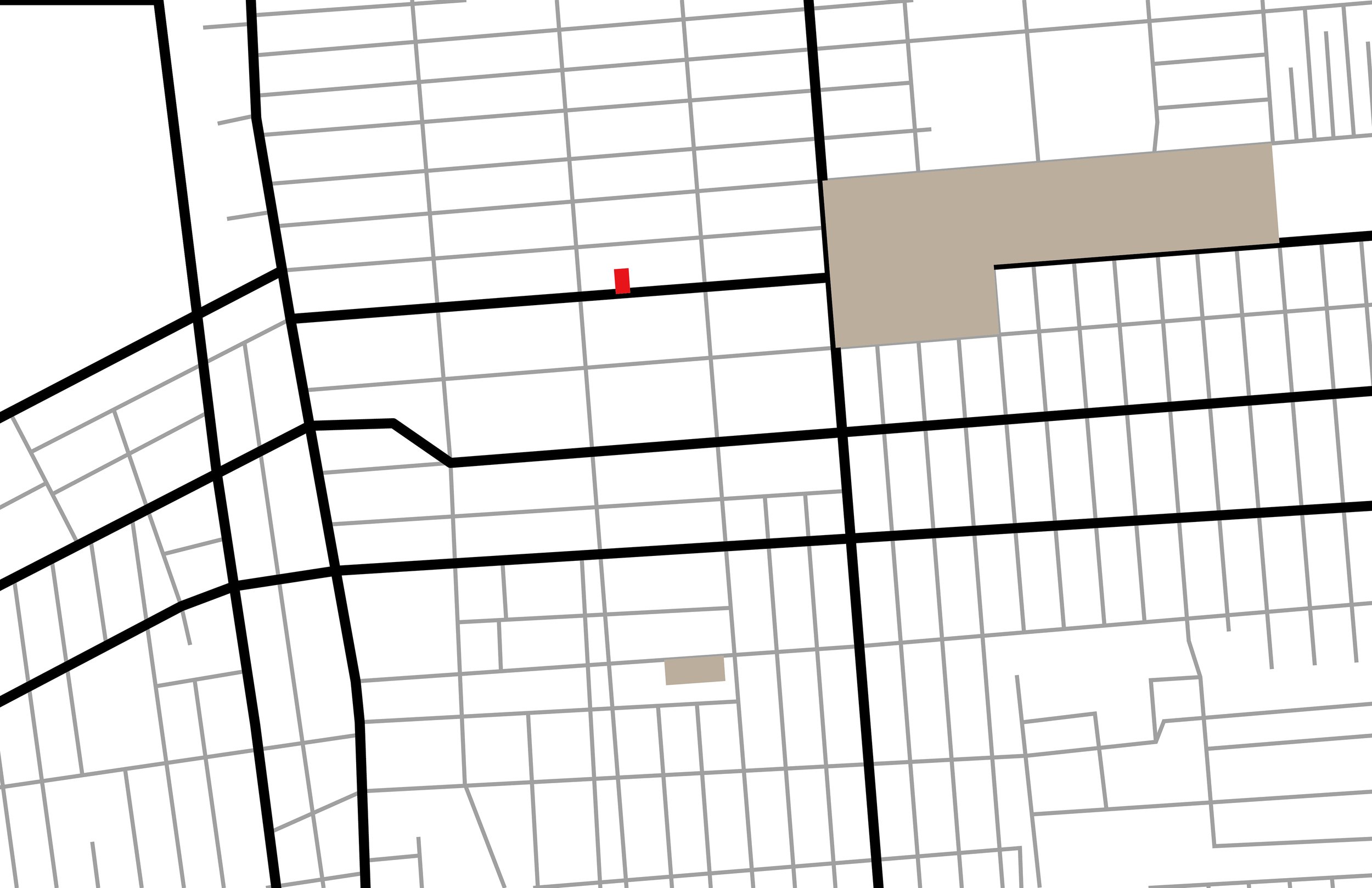
272 Clarkson Ave - Site Analysis
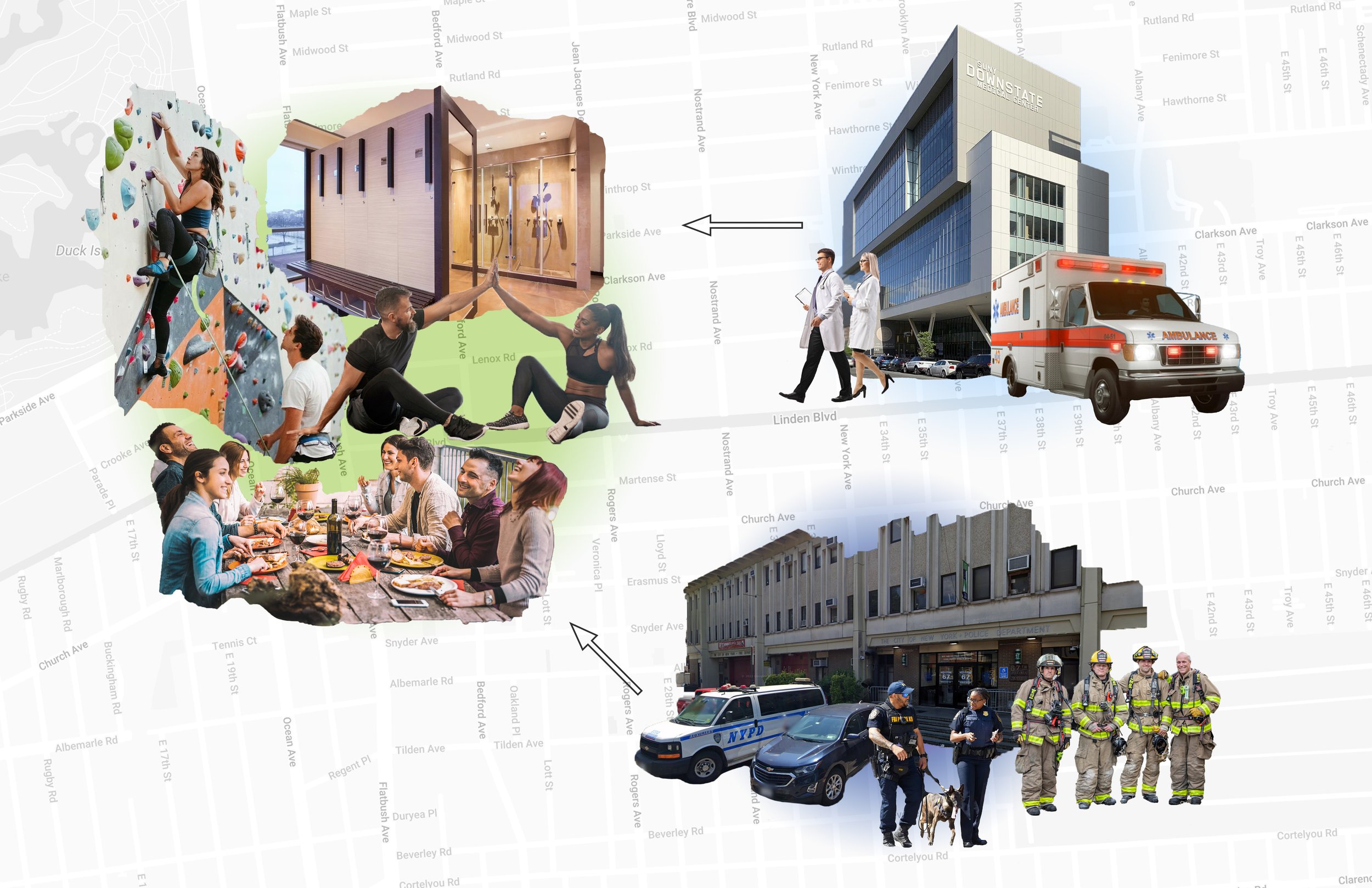
Network
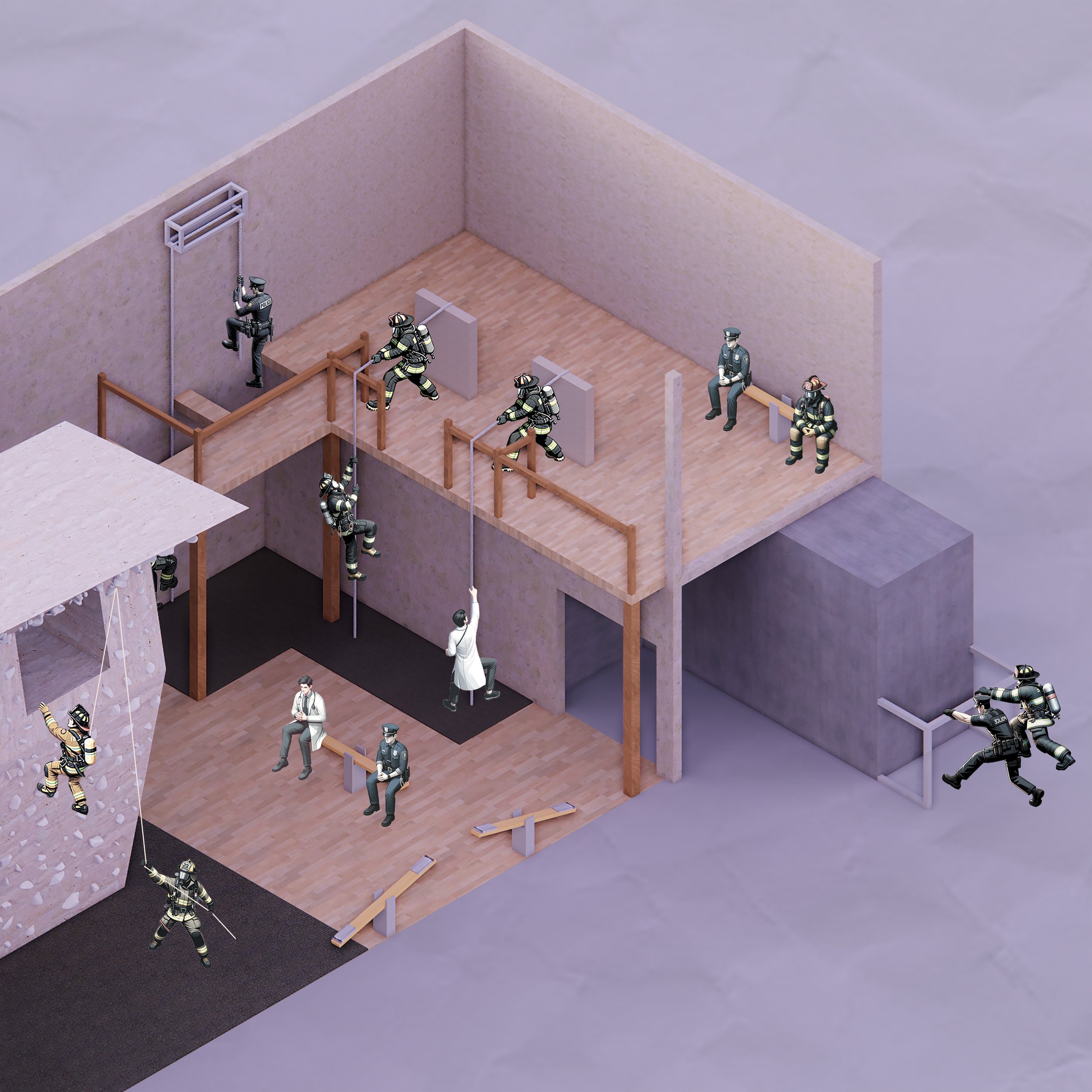
Room Development

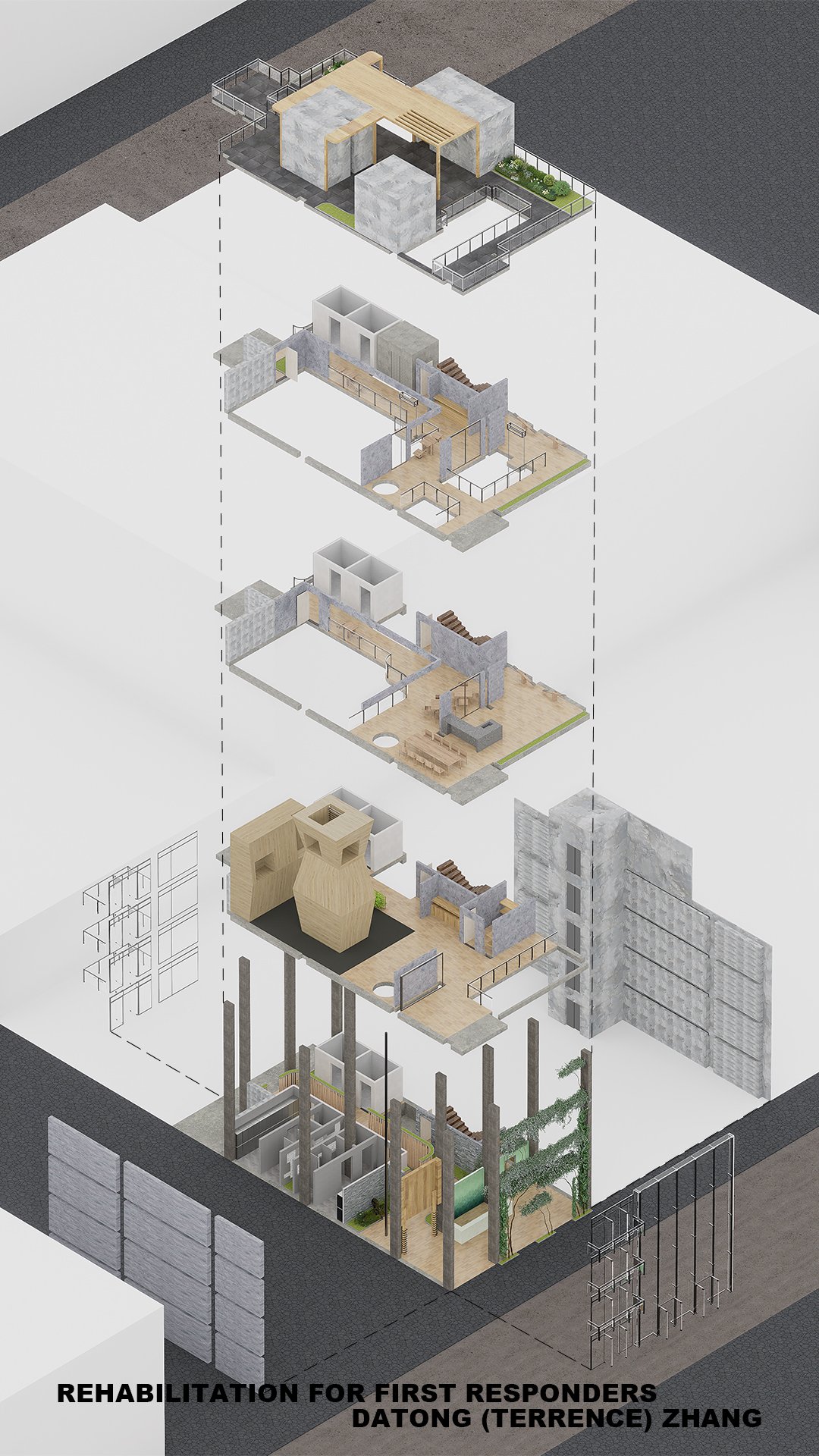
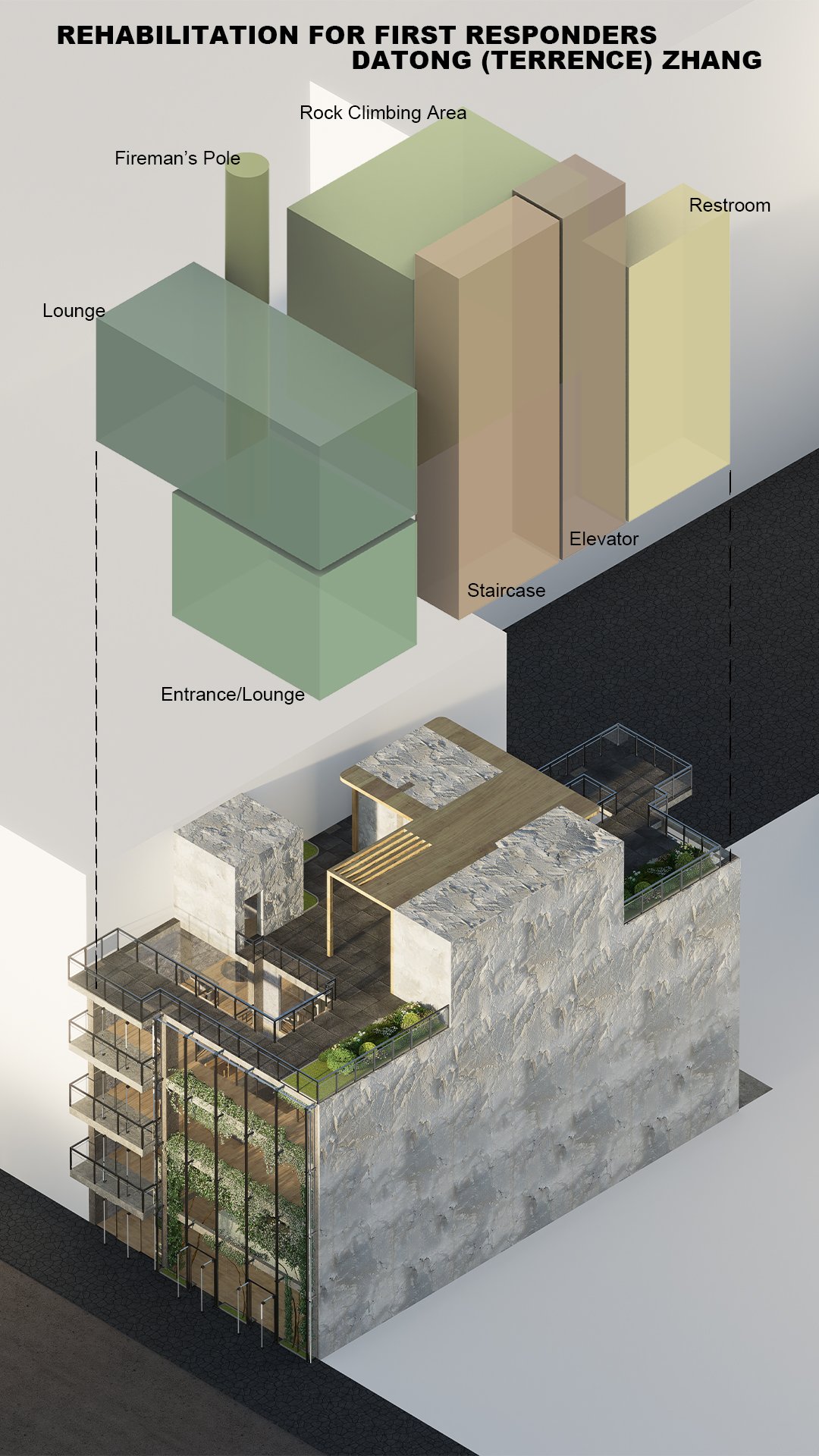
Rehabilitation For First Responders
Healing Together, A Communal Approach to Recovery for First Responders
A rehabilitation space for first responders focusing on physical recovery, past trauma, and mental health. Emphasizing reciprocity in care, it fosters a communal healing environment where participants engage in therapeutic exercises, fostering mutual support, building relationships and recovery through shared experiences.
